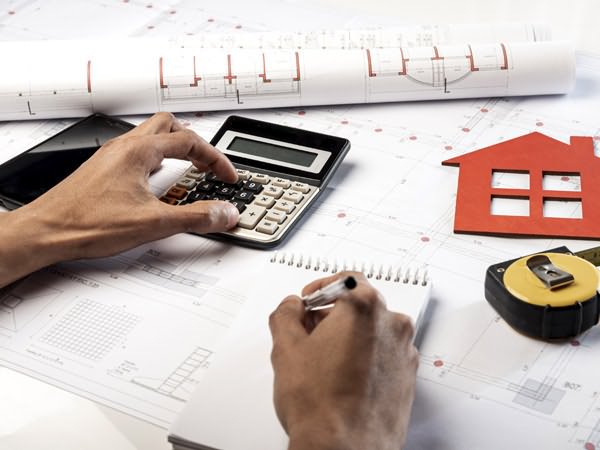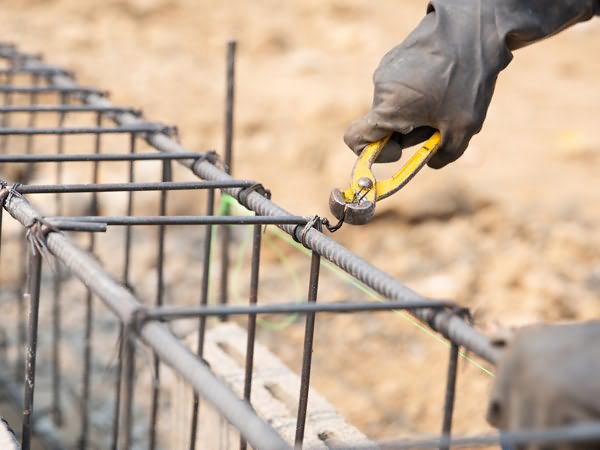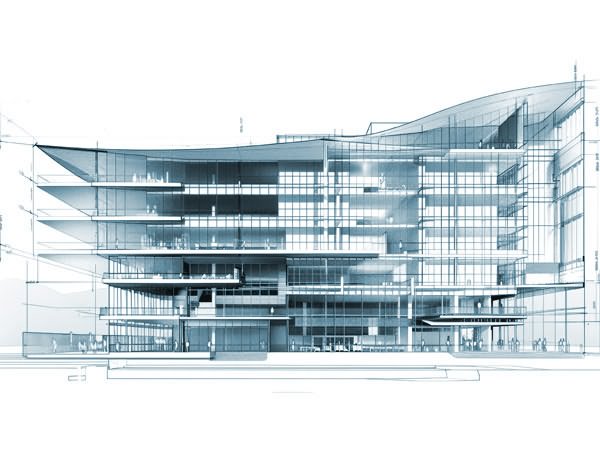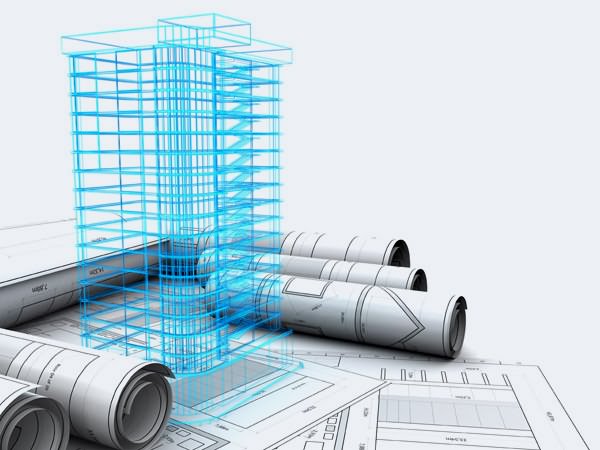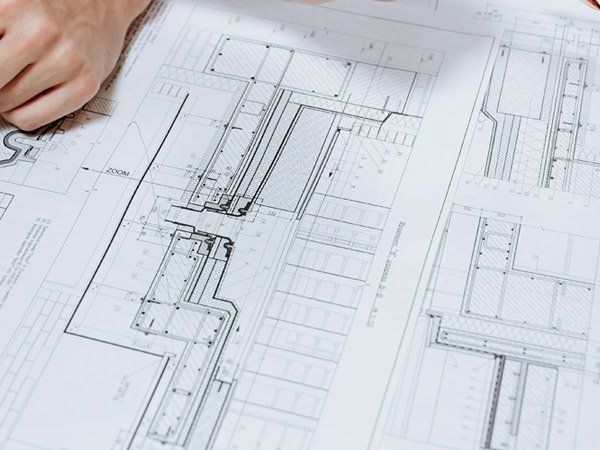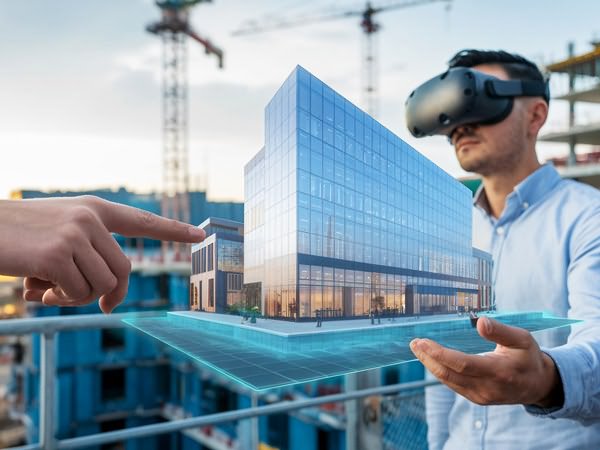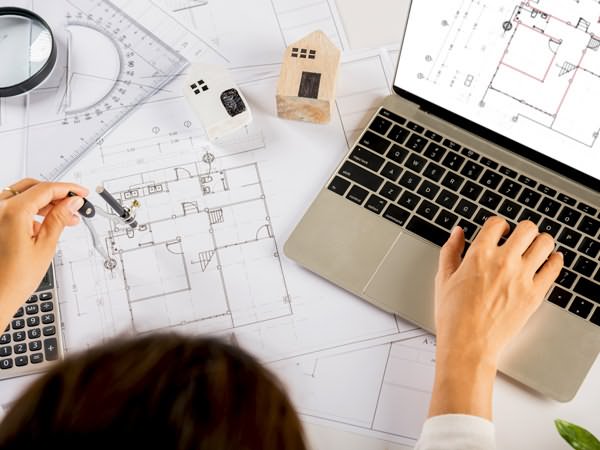Architectural 3D BIM
Architectural 3D BIM
Architectural 3D BIM is an advanced digital representation of the physical and functional characteristics of a building. Utilizing sophisticated modeling software, it integrates all aspects of architectural design, from geometry to spatial relationships, and incorporates vital data such as material specifications, structural integrity, and energy performance. This model offers unparalleled accuracy, allowing architects, engineers, and construction teams to visualize the project in real-time, analyze design choices, and detect potential conflicts or inefficiencies before construction begins.
At Vertus Engineering Services, we redefine architectural visualization through our Architectural 3D BIM services, ensuring precision, innovation, and seamless collaboration at every stage of your project. We provide solutions that enable developers, architects, and designers to transform concepts into dynamic 3D models, enhancing project understanding and streamlined approach to complex building design processes.
Benefits of our Architectural 3D BIM service:
- Realistic Visualization: Gain a clear understanding of the end result through life living 3D renders.
- Informed Decision-Making: Get access to accurate data when evaluating design choices and refining processes.
- Error Reduction: Find clashing and inconsistent design prior to build and minimize costly repair.
- Enhanced Communication: Intuitive and easy to access 3D models that bridge the gap between teams.
- Sustainability: Resource utilization optimization and energy efficient design planning.
With 3D BIM Services, let us empower your architectural designs with transformative power. Vertus Engineering Services ensures solutions tailor to your dreams, guaranteeing project resounding success and demarcating new industry milestones.
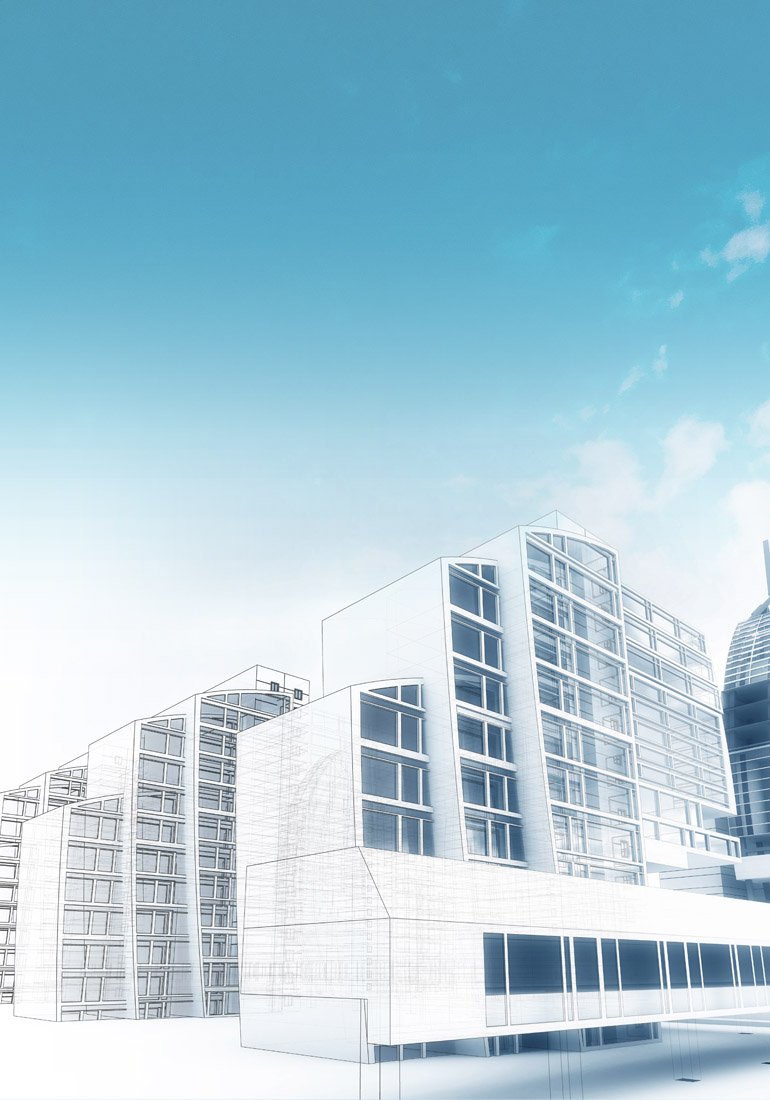
Vertus
Other Services
Explore our other civil engineering services designed to bring your projects to life with precision and innovation.

