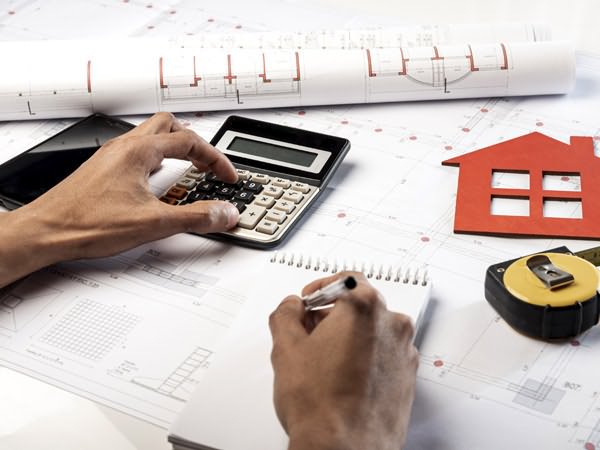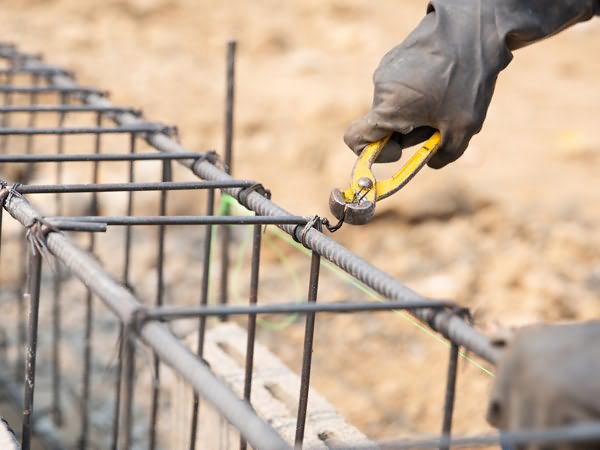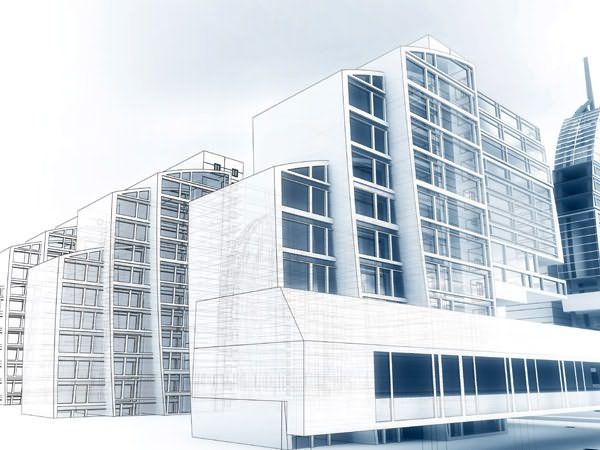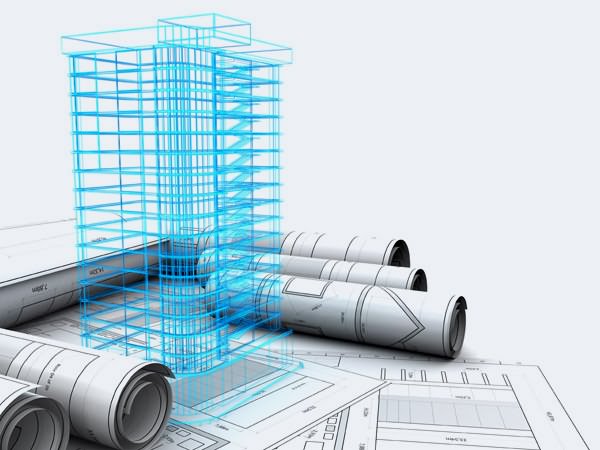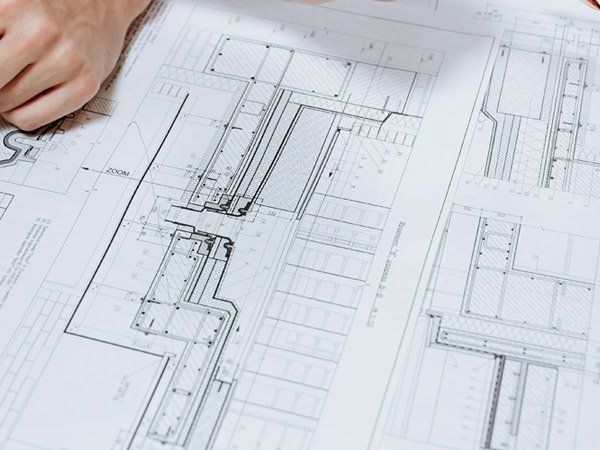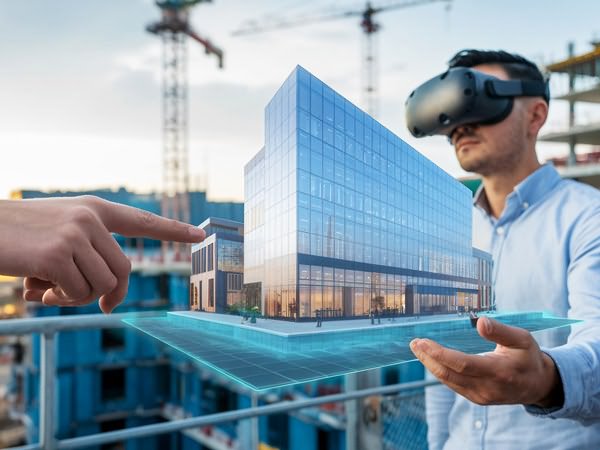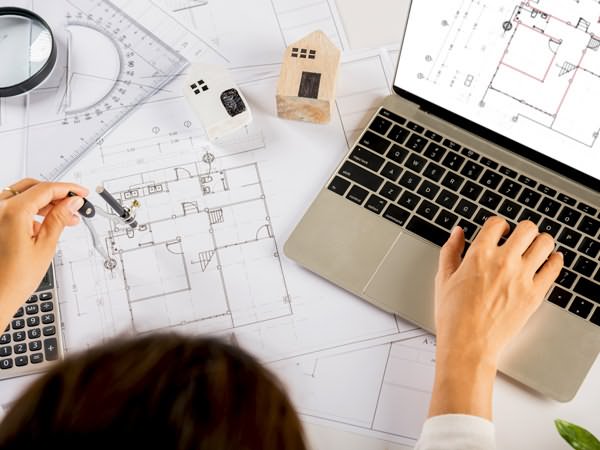Structural 3D BIM
Structural 3D BIM
Structural 3D BIM is a transformative method that integrates the design, analysis, and construction of structural elements within a unified digital model. Utilizing advanced modeling software, Structural 3D BIM creates highly detailed representations of components like beams, columns, slabs, and foundations, embedding critical data such as material properties and load-bearing capacities. This integration allows engineers to perform structural analysis, simulate load distribution, and optimize design for performance and safety.
Our services enhances coordination and collaboration by centralizing all project data in a single platform. This ensures real-time synchronization and improves decision-making, speeding up approvals and material procurement. By optimizing both design and execution, this service revolutionizes the way structural projects are delivered with unparalleled clarity and efficiency.
Benefits of our Structural 3D BIM service:
- Enhanced Design Integrity: Structural resilient and efficient designs.
- Early Conflict Resolution: Preventive clash detection and resolution will help save time and money.
- Improved Communication: Help project stakeholders gain a crystal clear view of the project with visually intuitive models.
- Optimized Resource Utilization: With precise quantity take offs you can ensure material accuracy and mitigate waste.
- Future-Ready Models: With a digital twin, you can equip your project for long term facility management.
If you need Structural 3D BIM Services to strengthen your whole construction process, Vertus Engineering Services is your partner of choice. We bring you stability, efficiency, and sustainability – leading you to flawless execution from concept to completion using our expertise.
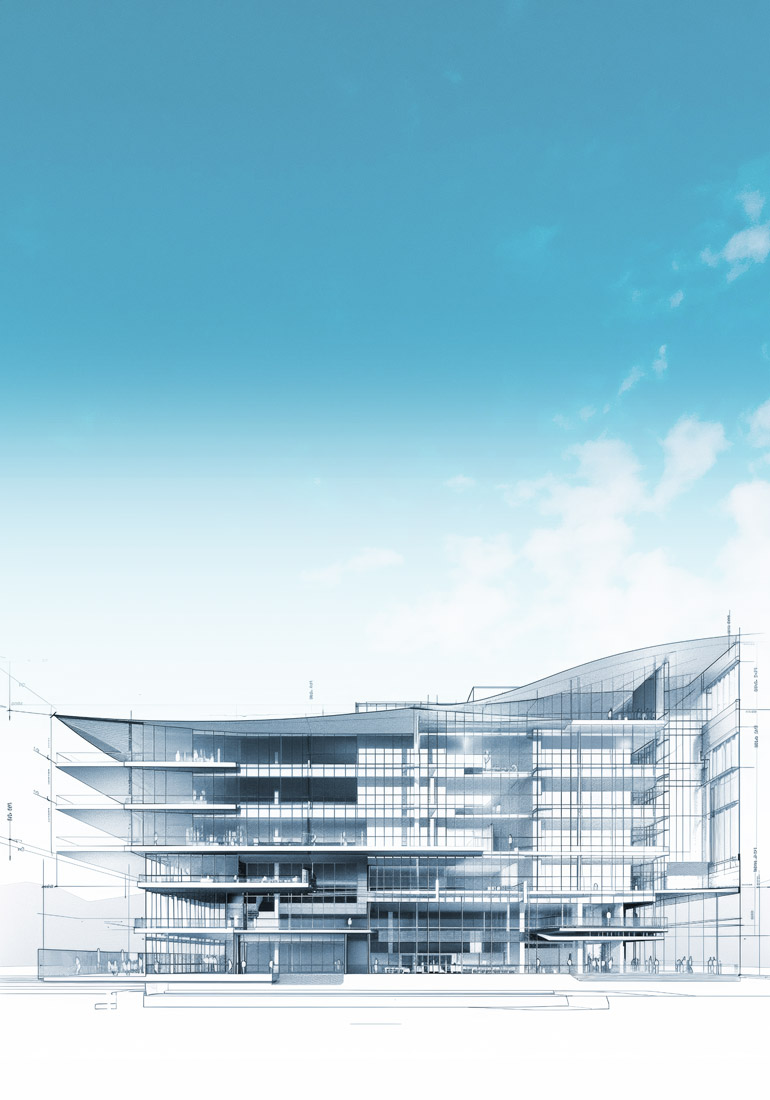
Vertus
Other Services
Explore our other civil engineering services designed to bring your projects to life with precision and innovation.

